 Wednesday 2 May 2018, 14:00
Wednesday 2 May 2018, 14:00
Britain on film: Railways
Part 3 of RAIL 795/250 contains two plans, produced in March 1851 as part of an agreement between the Lancashire & Yorkshire Railway and the Great Northern Railway, on the joint working of stations at Wakefield. One of the plans (Plan B) shows the original Kirkgate station which opened in 1840 and was the only station in Wakefield until Westgate opened in 1867. The plan is unique in depicting the original platform and station buildings, as well as a proposed station building and much longer platform which were built in 1854 and are still in use today.
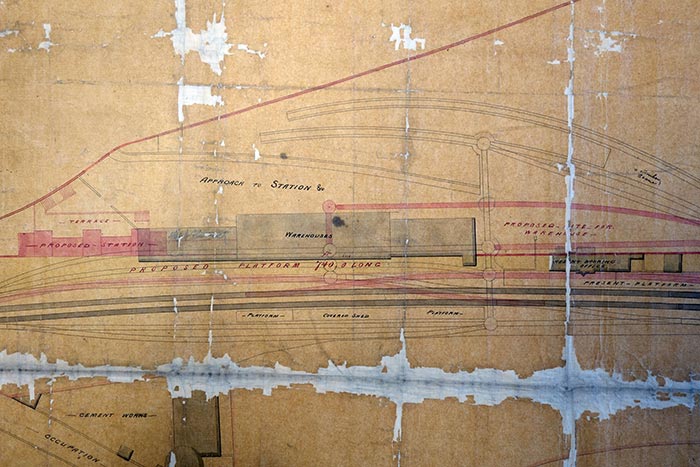
Close up of RAIL 795/250 Part 3, Plan B showing proposed station and platform (left and centre) and original station building and platform (far right)
This plan – along with one of Thorne Lane, Wakefield (Plan A) – was identified in The National Archives collection by members of the Wakefield Historical Society: they researched Kirkgate station in 2015 for Groundwork Wakefield (a community initiative) and then kindly offered to part fund the conservation of the two Wakefield plans.
The condition of the plans and the unstable materials used in their manufacture raised a number of challenges for the team of conservators who treated them. The plans were made of thin, extremely fragile transparent paper, lined with linen cloth and tightly folded to fit in an A4 size enclosure. Some of the transparent paper was lifting from the linen cloth lining, especially at the folds, and small fragments of transparent paper had become completely detached. There was also a lot of ingrained surface dirt on the back and front of the plans.
- Typical damage – creasing, lost areas and loose fragments
Just unfolding the heavily creased plans required a lot of care and patience to prevent more fragments of paper from becoming detached. Once the plans were unfolded, we gently cleaned them, first with a soft goat hair brush and then with small pieces of smoke sponge which lifted a lot of the dirt away without damaging the paper. Once cleaned, the maps were gently relaxed and the creases gradually eased by applying a fine, low-pressure mist of distilled water to the back of the plans with an ultrasonic generator.
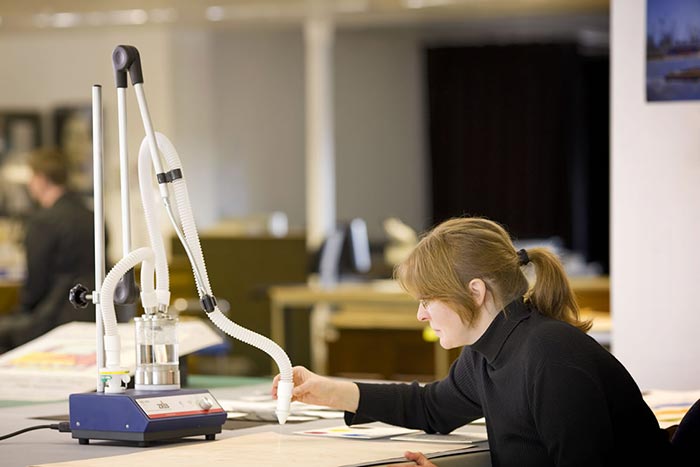
The Collection Care ultrasonic generator in use
Then we dried the treated areas using weights on top of a layer of Bondina (a non-woven polyester release material often used in conservation), archival blotting paper and pressing boards. Once fully treated, we kept the plans under the boards and weights to fully flatten over time.
Once flat, the plans were turned over and the lifting and we re-adhered detached areas of transparent paper with warm sturgeon glue in distilled water, applied using a very small, fine brush. This was an extremely delicate process as the loose pieces of transparent paper were very fragile and would easily break away if not repositioned gently. The re-adhered areas were initially dried using finger pressure and body heat, then left to fully dry under weights on top of a layer of Bondina, archival blotting paper and pressing boards.
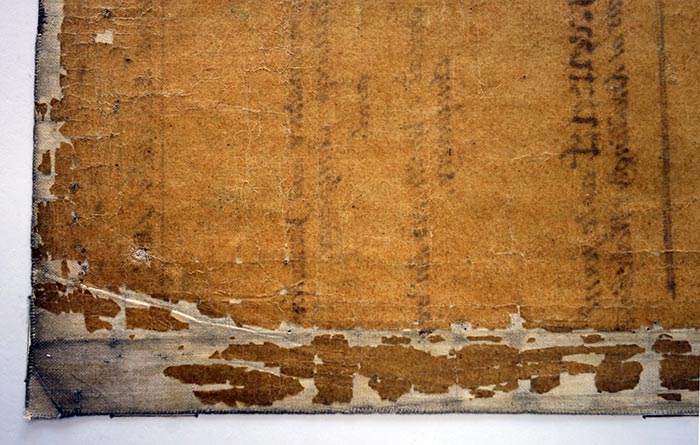
After treatment – close up of flattened linen cloth edge and re-adhered transparent paper fragments
To provide a light – yet very stable and non-flexible – support for the treated maps, the decision was taken to mount each map on a 10mm thick white archival foam board support with an inert white foam border to protect the vulnerable surface of the plans during handling and viewing.
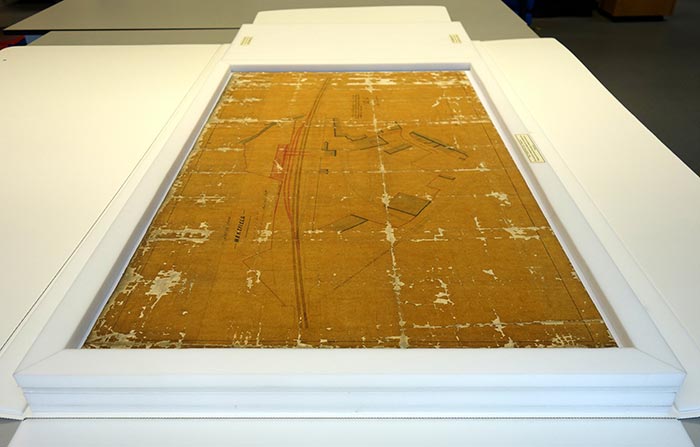
Mounted plan on foam board support with protective foam border
We attached the plans to the foam board with Japanese paper hinges. These were adhered to the back of the plans with wheat starch paste and then threaded through slits cut in the foam board; they were adhered in place on the back of the board, again with wheat starch paste. This mounting method removed the need to encapsulate the plans in ‘shiny’ polyester, making them easier to view and photograph.
The mounted plans were housed in a large (1.6 metre long), bespoke, four-flap portfolio, made from archival corrugated board that is strong yet light – a very important consideration for large items that have to be moved from the repositories to the reading rooms and back again! For additional protection, a number of white archival foam strips were adhered to the inside of the portfolio with an archival PVA adhesive.
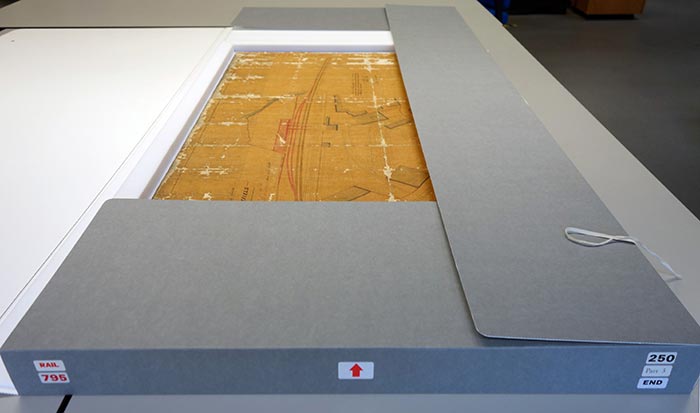
The treated and mounted plans inside their lovely new housing
This treatment and housing has enabled two unique plans, which were virtually un-viewable in their original state, to be handled easily and without the risk of further damage, so they can be fully appreciated by railway enthusiasts and anyone with an interest in the history of Wakefield.
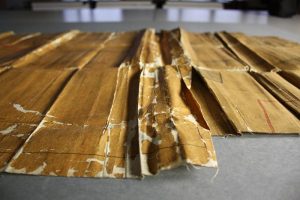
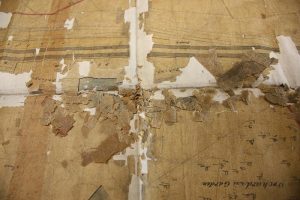
Congrats for this conservation treatment and thanks a lot for sharing with such detail.
That’s a really useful reference, Thanks!
Astounding!