The estate planners for the Dover House Estate embraced the ideas of the Garden City Movement in its layout and design of cottages with the goal of creating a community. Both The National Archives and Wandsworth Heritage Service (WHS) possess important records recording the evolution of council housing in Britain, with new ideas evolving regarding design and building standards, coming to fruition with the ‘Homes fit for Heroes’ campaign after the First World War. See my earlier blog on the birth of council housing.
Working with Share Community (a Special Educational Needs and Disability Charity), Outreach delivered a project to help meet our goal of being an Inclusive Archive: tearing down barriers to access, participation and understanding by using our records to inspire creative outcomes. We not only have records relating to the ‘Birth of Council Housing’ in our CAB 23 records but also design plans in HLG 31/3. Such records were utilised alongside plans and maps from local archives to provide templates for the design of artwork by Share students.
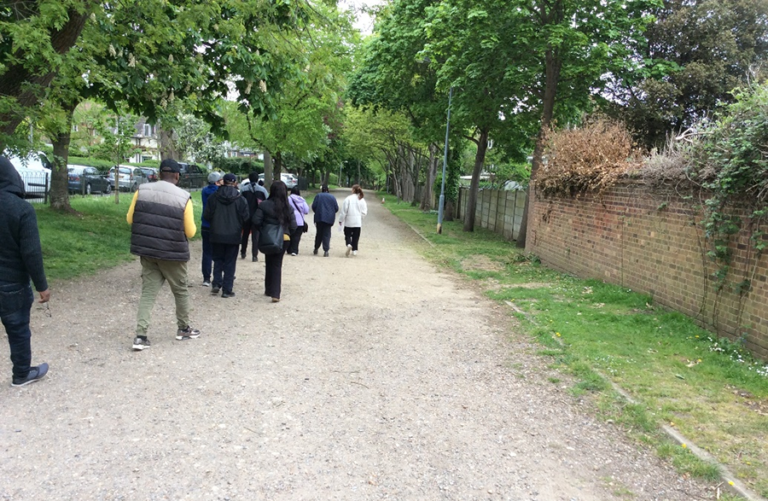
The Dover House Estate, Roehampton
This estate set a standard. Carefully tended, square-cut hedges match the square-cut red brick, red-roofed houses. Many houses are set back in ‘neo-Georgian’ curved street patterns. There is also attention to detail in doors, archways, porches and windows, and variety in a range of rooflines – gable and hipped ends, dormer windows and mansard roofs. Instead of a pre-war density of 27 houses to the acre, the houses at Roehampton were built at 15.8 per acre on a small estate of 76 acres.
The real glory of the estate lay in its overall design and layout. The estate plan used in our Outreach collage (see image 3) shows how carefully its design conforms to Garden City ideals in its informality, open space, greenery and curving streetscapes. Mature trees were retained, and new ones planted. Footways include wide grass verges and many ‘cottages’ as they were termed, which had front and rear gardens with foliage abundantly evident.
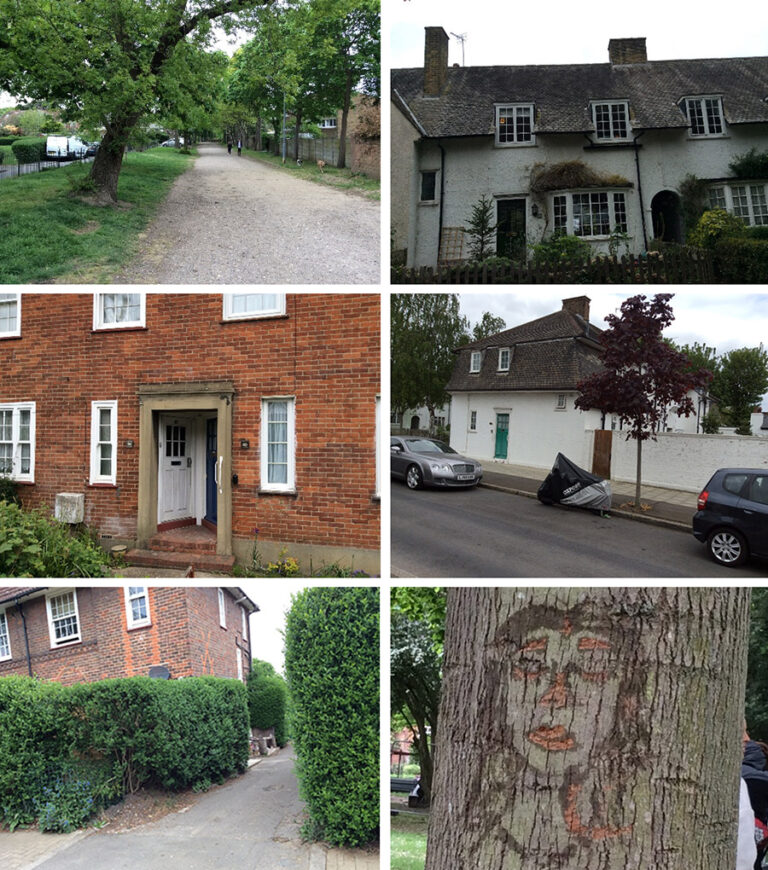
We had designed the project to be an observational exercise for the students to enhance their understanding of what makes up the environment of an estate such as Dover House. We created a question sheet to facilitate the students’ understanding of the different shapes, materials and designs that are evident in the typical 1920s council house. We conducted a walking tour of the estate and enabled the students to conduct an ‘I Spy’ activity, learning something of the history of the estate, but also the sorts of materials used to make, for example, roofs of houses. Moreover, the decorative features such as canopies over front doors and brickwork add to the cottage style ambiance of the estate.
The questions we asked were:
- Are they made of clay or slate?
- What type of window design exists?
- Is it a sash or dormer window?
- And what can be observed from the green areas of the estate such as ‘The Pleasance’?
This latter location was specifically designed to encourage community play and interaction. We had to delay the tour because of the COVID-19 pandemic; however this allowed us time to create a short video and online resource aimed at a SEN audience, which helped explain the background history and unique features of house design evident on the estate.
Creative interpretation
As stated above, we utilised archival resources not just to tell the rich history of Dover House but also to embed learning and encourage the students to creatively interpret through images and colouring in activity. Students chose and cut out physical characteristics of the estate – roofs, doors, windows and gardens – adding them to a photocopied estate plan from the 1920s. Subsequently, we created a montage of design features that are present on today’s estate.
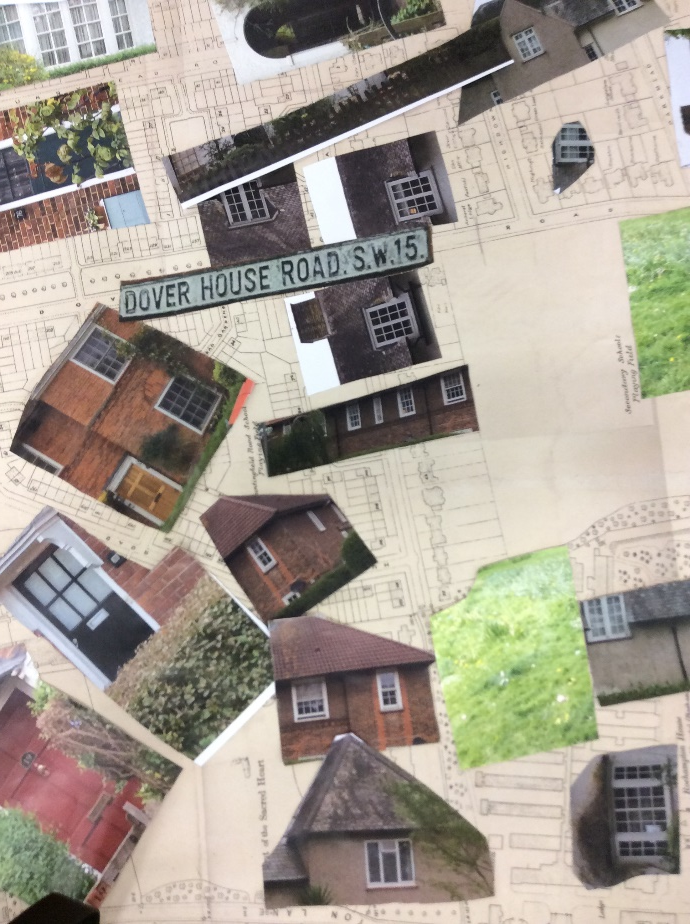
Similarly, the archivist at WHS came up with the idea to create a ‘terrace’ of windows and doors on a red brick background which is commonplace throughout the estate. Students were able to decorate these features and attach them to the brick artwork.
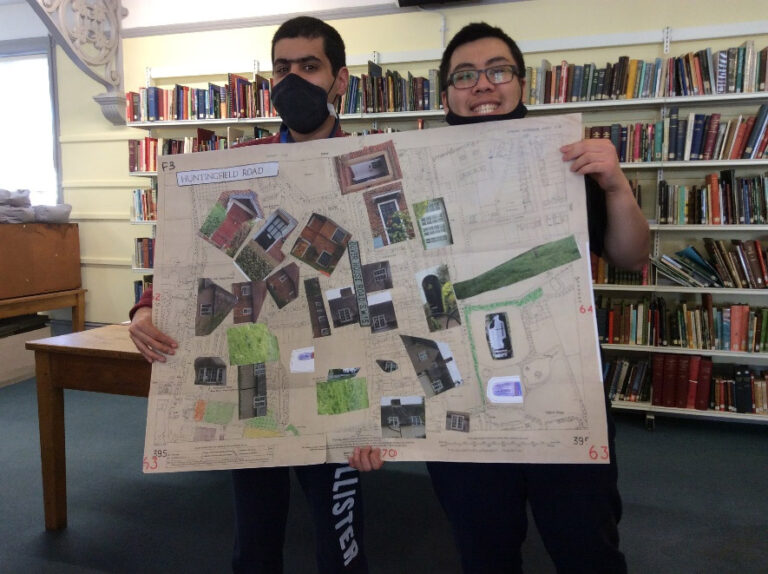
Being around greenery and gardens on a daily basis has a tremendous impact upon our mental wellbeing. Conducting a tour of the Dover House Estate, Roehampton, was a great way to achieve Outreach objectives and inspire interest in both The National Archives’ and local archival records.
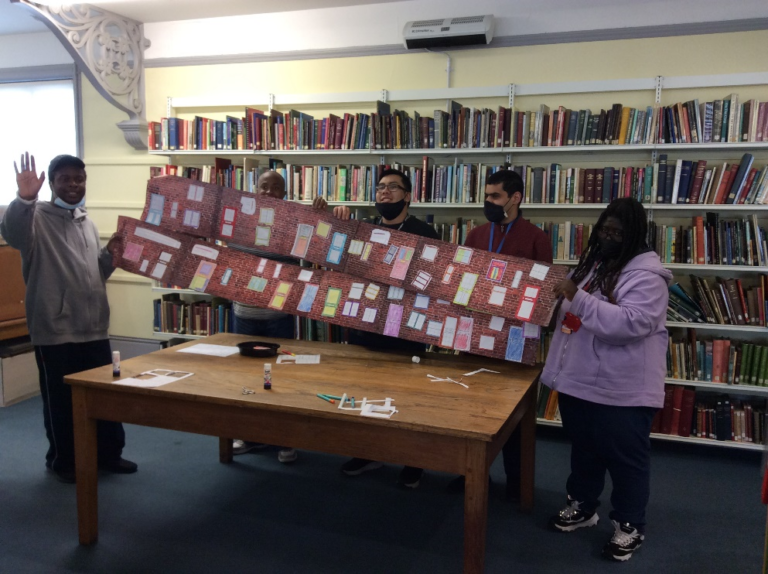
I enjoyed my tour of the Dover House road estate through the eyes of this group of students. I learned about the care that had gone into the design and building of the estate following garden city principles in the 1920s so as to provide Council houses that were ‘Homes fit for heroes’ after the First World War. I learned about the cottage style of dwellings with many different door and window designs and the importance of trees hedges and gardens in this plan.
It was good to see how the students had produced art work that allowed them to interact with each other and that demonstrated many of the features they had observed on their walking tour of the Dover House Road estate. Thankyou.
Very interesting.
With so many mental health issues affecting people today and being shoehorned into overcrowded, uninspiring and claustrophobic living spaces, it’s a pity that councils today don’t adopt the same concept of creating a living environment that enhance our well being through green and landscaped areas and that allow people to breathe.
It puts me in mind of the Barnardo Country Village. Quite a sort after and lucrative piece of property these days apparently!!